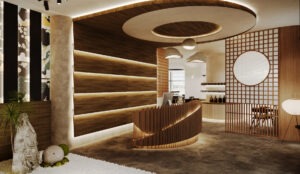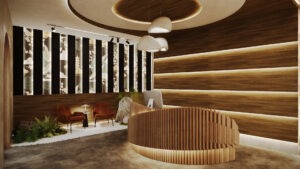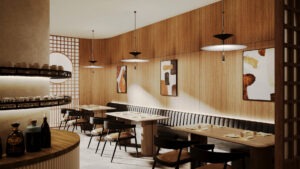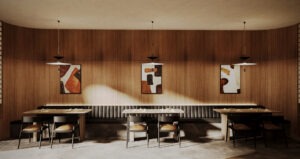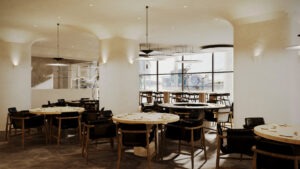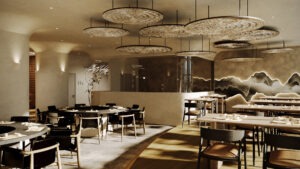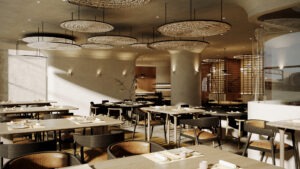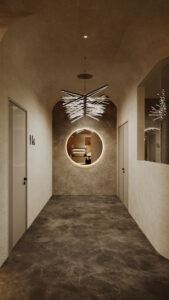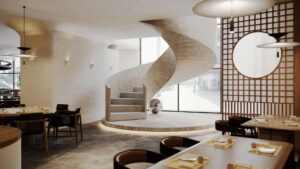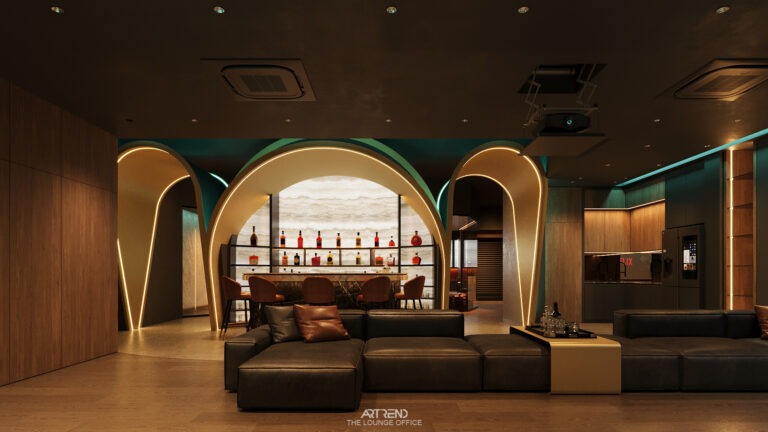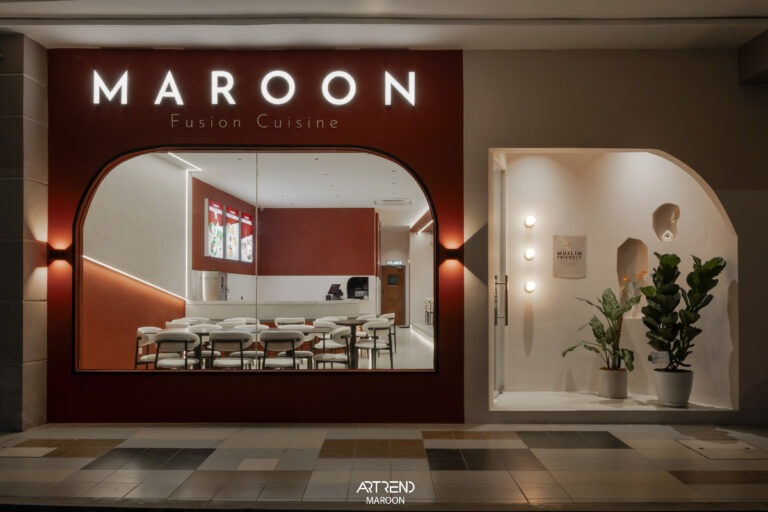This restaurant fuses Japanese design with natural materials. A quiet, understated atmosphere permeates the entire restaurant, allowing patrons to dine quietly.
A little Japanese-style garden at the entryway serves as both a waiting area and a place for visitors to take pictures. A prominent point at the entrance is the restaurant counter. The layering effect for the main wall is created using wood panels and lighting. The cushioned lounging area next to the entrance has walls to improve visitors’ privacy. A display column showing various brands of sake and wine is located next to the cushioned seating area.
In order for the owner to arrange seats for customers according to their dining needs, we invented various table types and different positions. Additionally, the middle of the round table has a hole design that is perfect for indoor plants. Glass is used in the kitchen’s design to create an open cooking environment so that visitors can enjoy watching the chefs at work. Furthermore, a tatami platform with wavy, reflected pendants divides the spaces. At any time of day or night, this location is excellent for taking in the view. Last but not least, there is a cement spiral staircase, which is also a great photogenic location.
